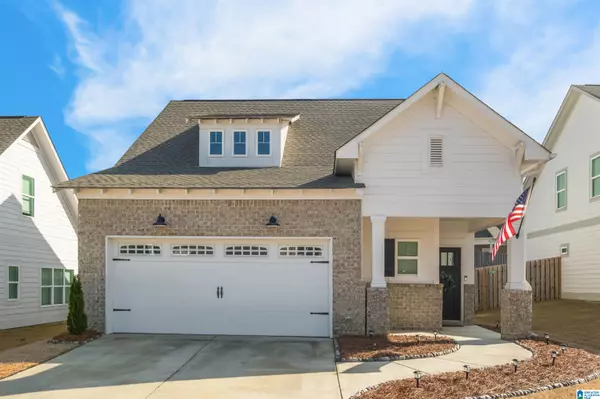3679 HALCYON TRACE Trussville, AL 35173
3 Beds
2 Baths
1,413 SqFt
OPEN HOUSE
Sat Feb 08, 2:00pm - 4:00pm
UPDATED:
02/06/2025 09:21 PM
Key Details
Property Type Single Family Home
Sub Type Single Family
Listing Status Active
Purchase Type For Sale
Square Footage 1,413 sqft
Price per Sqft $247
Subdivision Halcyon
MLS Listing ID 21407930
Bedrooms 3
Full Baths 2
HOA Fees $340/ann
HOA Y/N Yes
Year Built 2021
Lot Size 6,098 Sqft
Property Description
Location
State AL
County Jefferson
Area Trussville
Rooms
Kitchen Island, Pantry
Interior
Interior Features Recess Lighting
Heating Gas Heat, Heat Pump (HEAT)
Cooling Heat Pump (COOL)
Flooring Carpet, Hardwood, Tile Floor
Fireplaces Number 1
Fireplaces Type Gas (FIREPL)
Laundry Washer Hookup
Exterior
Exterior Feature Fenced Yard, Porch
Parking Features Attached, Driveway Parking
Garage Spaces 2.0
Amenities Available Sidewalks, Street Lights
Building
Lot Description Interior Lot, Subdivision
Foundation Slab
Sewer Connected
Water Public Water
Level or Stories 1-Story
Schools
Elementary Schools Magnolia
Middle Schools Hewitt-Trussville
High Schools Hewitt-Trussville
Others
Financing Cash,Conventional,FHA,VA





